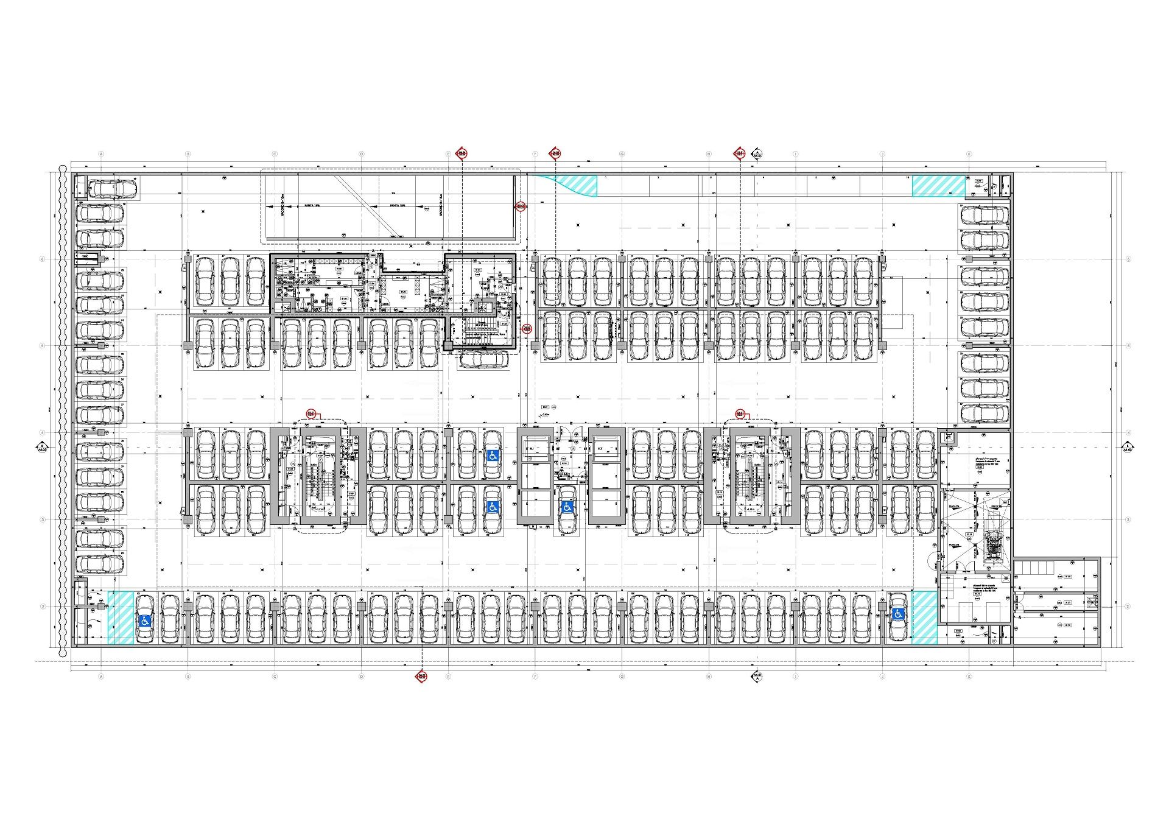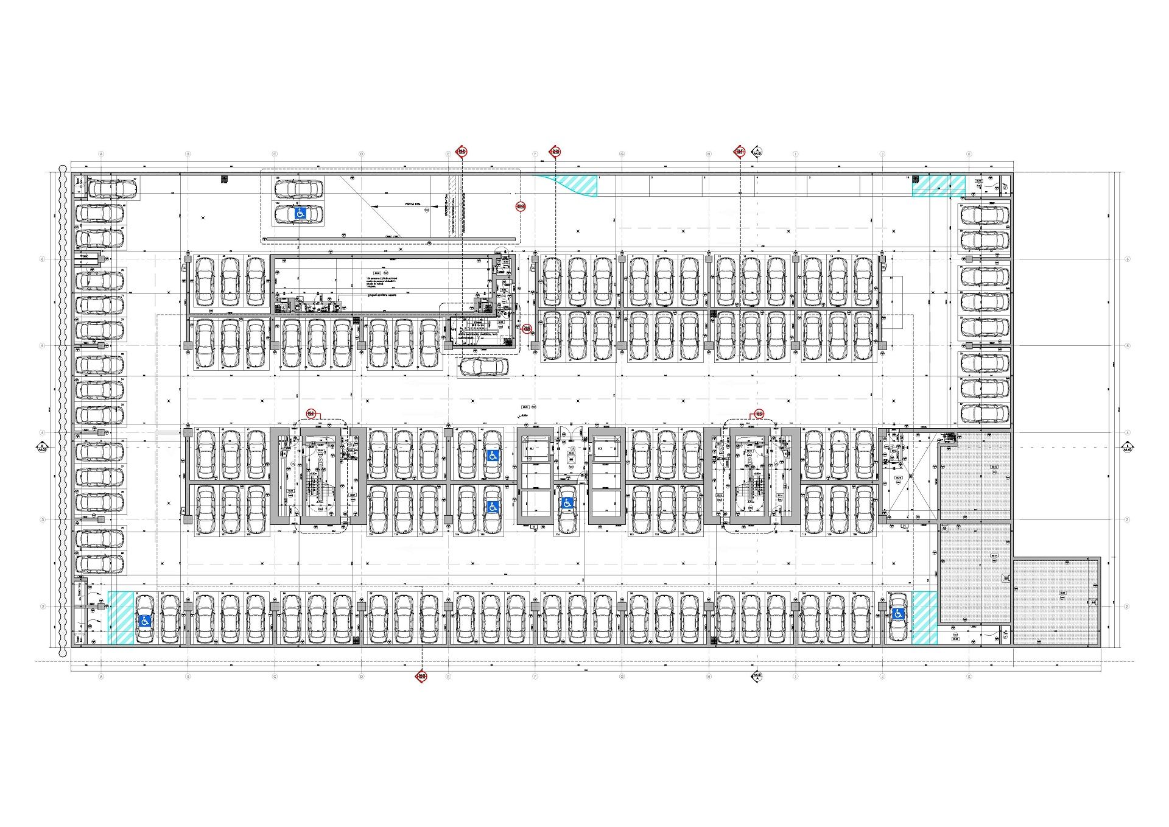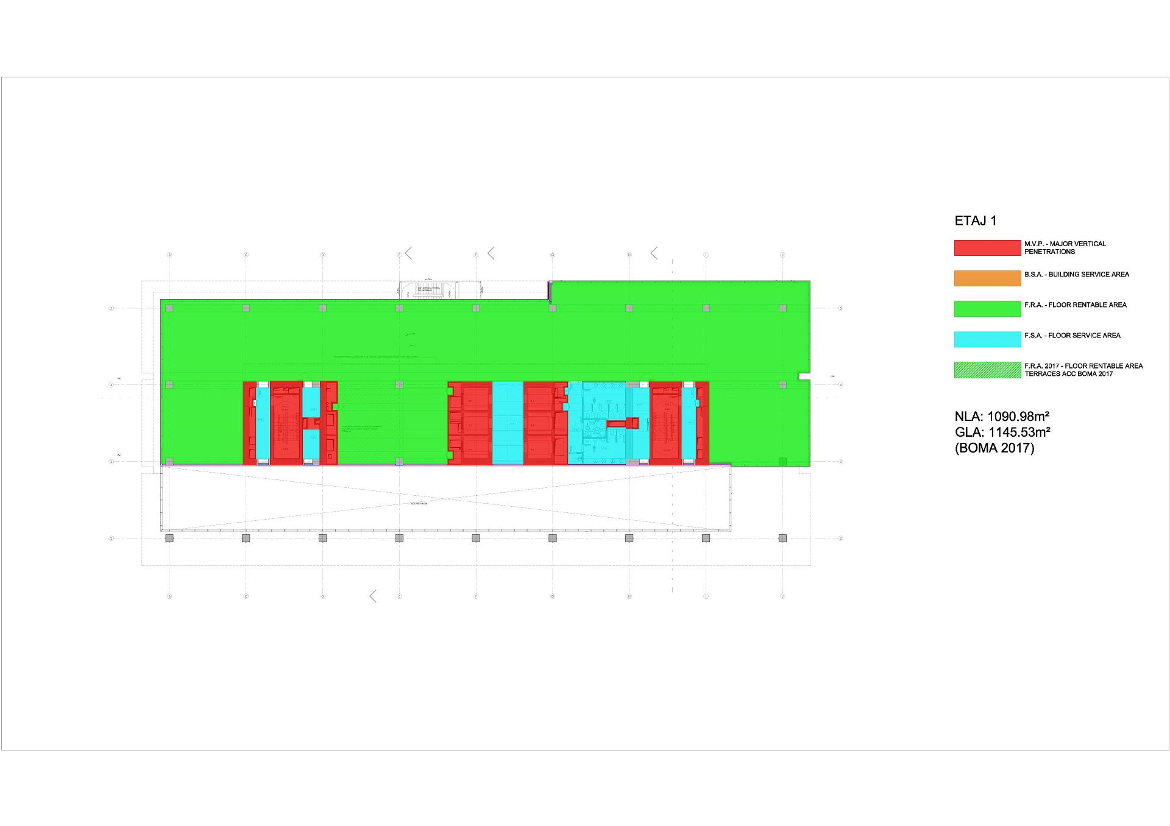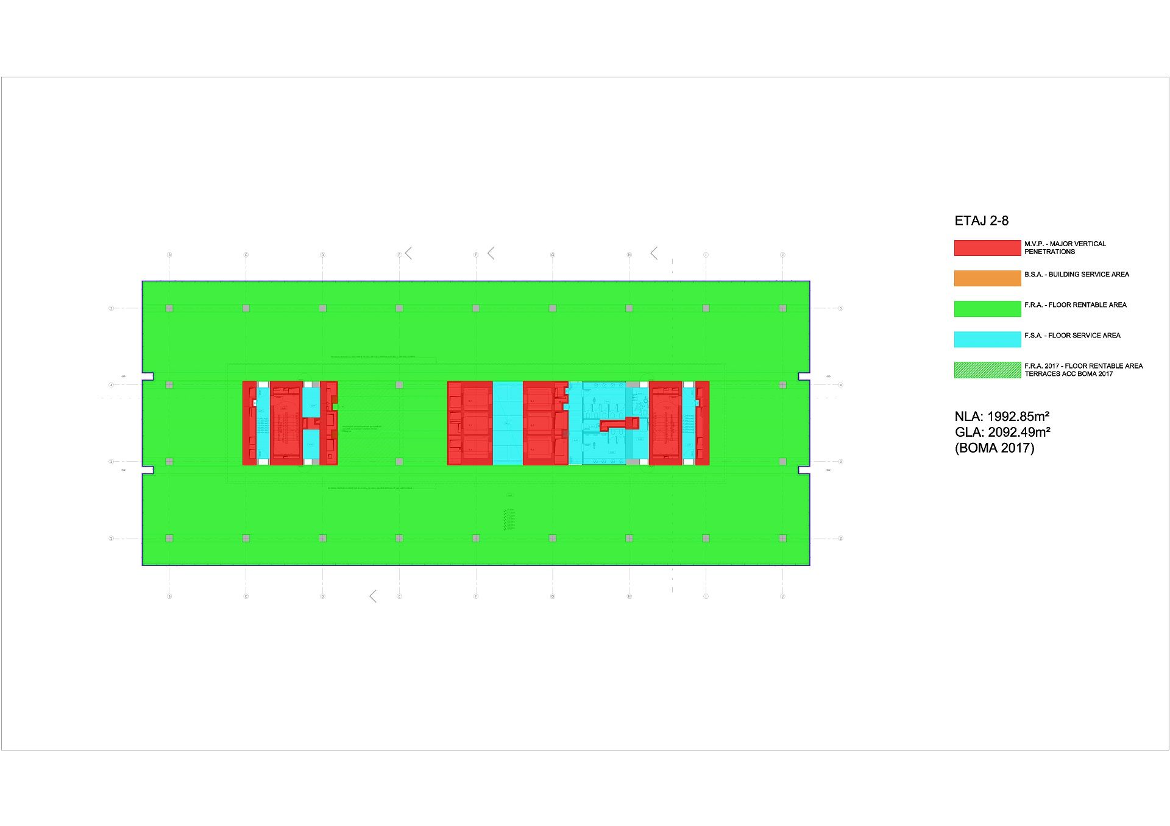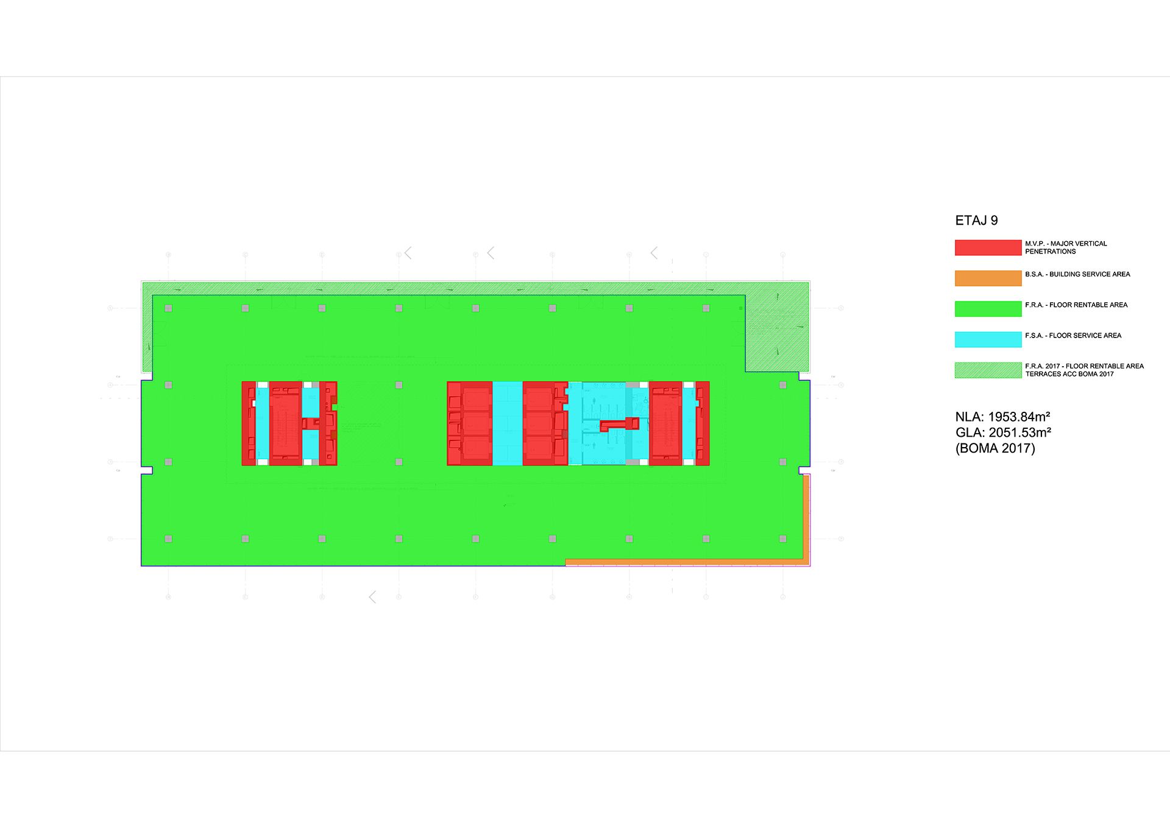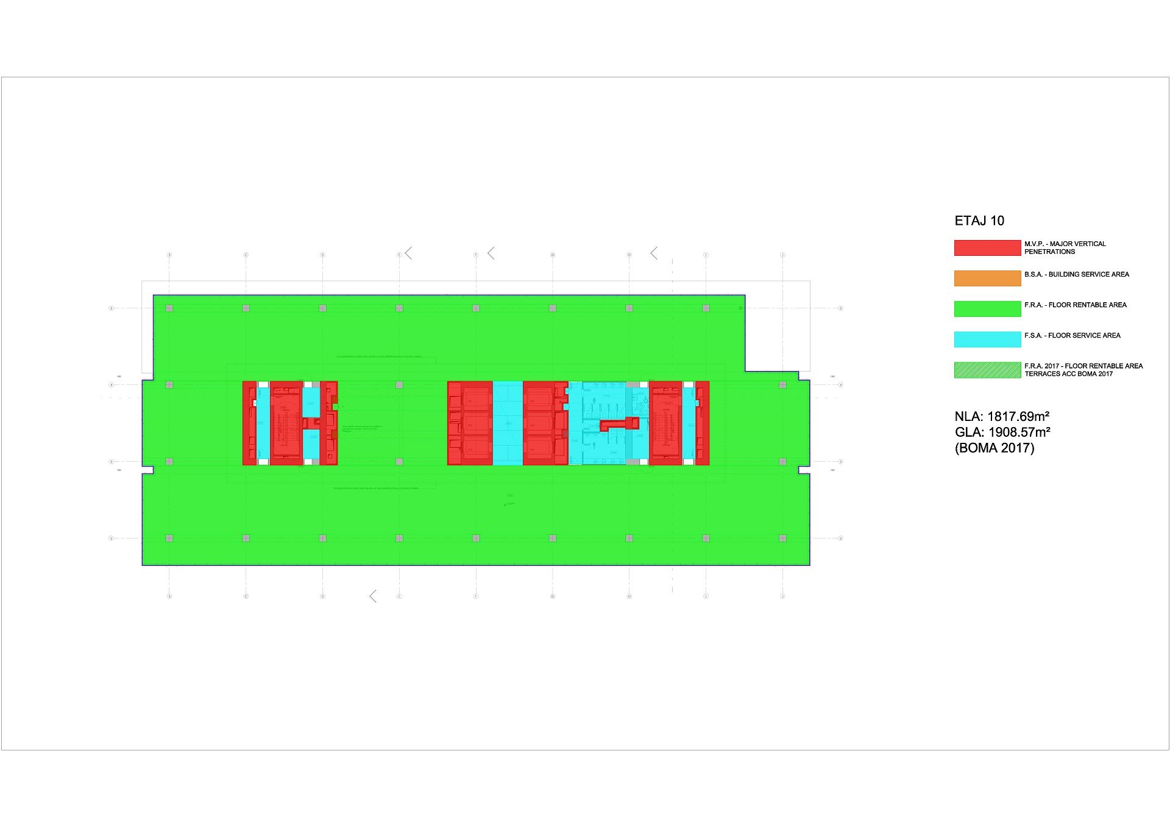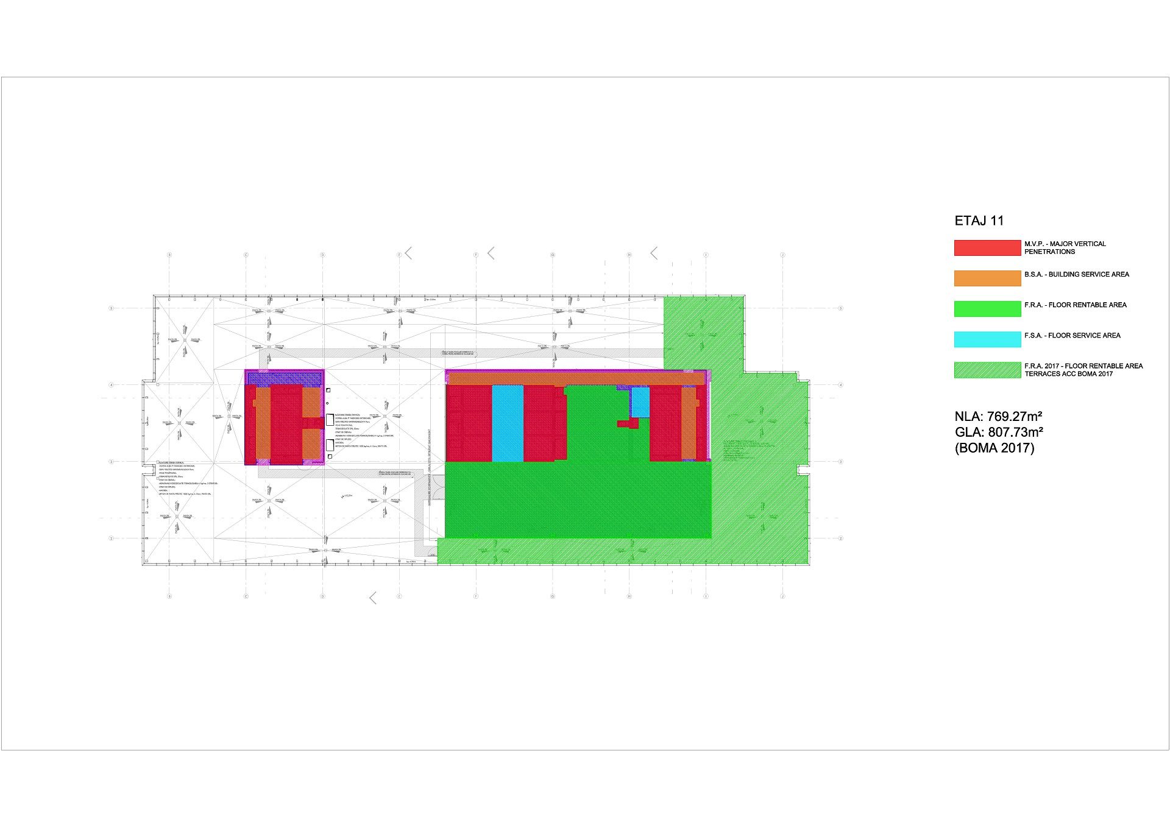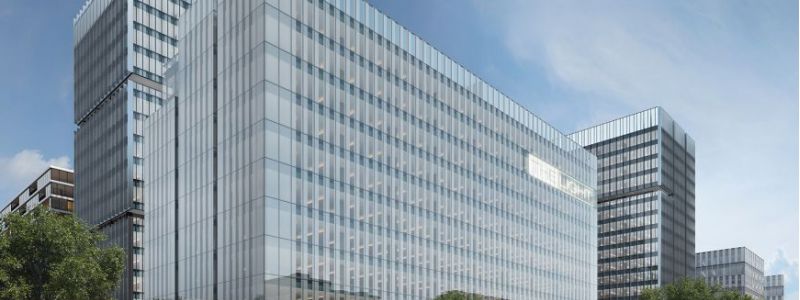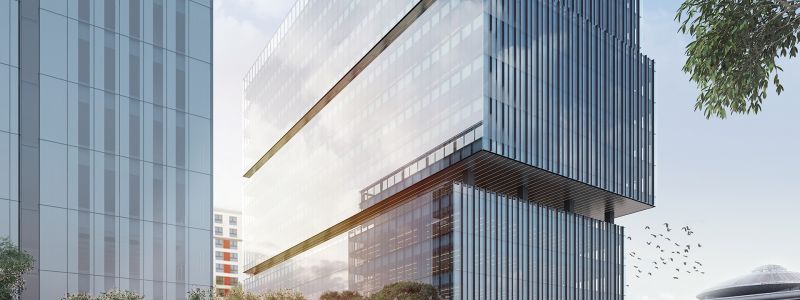



The Light One
A perfect spot for innovation
The Light One is linking the academic community within Politehnica University and the most active companies in the field of research, design, IT & C and professional services, and is built as standard of quality and architecture for entire further office area development. Through simple, sharp, clean composition, the building has an outstanding presence and a timeless design, with a very good visibility from one of the most important boulevards in the city, Iuliu Maniu Blvd.
Delivered in Q2 2019, The Light One is the first class-A office building in the mixed-use project, providing 21,653 sqm GLA and a maximum height of 11 floors.
Key figures:
- Height: 2B + GF + 10 floors + technical floor
- Gross Built Area: 31,893 sqm (8,225 sqm – 2 basements, 23,668 sqm – above-ground)
- Gross Leasable Area: 21,653 sqm
- Parking: 293
- Elevators: 6
- Amenities: retail/ restaurant, relaxation area, medical clinic, exterior terrace
Technical features
Floor Plans

Only 5% add-on factor GLA: NLA, giving the best quality/ price ratio in town;

Full 2.85 m office clear height, above standards for existing similar buildings;

Rectangular shaped office space, for maximum flexibility for any fit-out requirements, without unusable areas;

Curtain wall glazing system using highest performance glass, for maximum natural light and glare control;

State of art MEP, for maximum efficiency and improved user comfort;

Technical raised floor;

Dedicated areas for heavy equipment (server rooms).
Common Areas

Unique transparent LED display screen, on 9thfloor, turning the building into a luminous urban landmark;
Ground floor

Full double height main lobby (6,8 m), completely transparent for maximum visibility;

Modern and elegant finishes (marble, Corten steel);

Exterior landscape with vegetation and leisure/socializing areas;
11th floor

Innovative wellness and gym area concept;

Outdoor workout and yoga classes with a breathtaking view etc.
Sustainability & efficiency
BREEAM Excellent certification
Intelligent façade solution, alternating frosted and clear glass
Lower energy consumption for lighting and air conditioning
Very good natural illumination, reducing glare and the need of extensive cooling
A more sophisticated VRV system, opposed to the classic chiller/boiler plant solution
Water consumption reduction and management for the entire building
