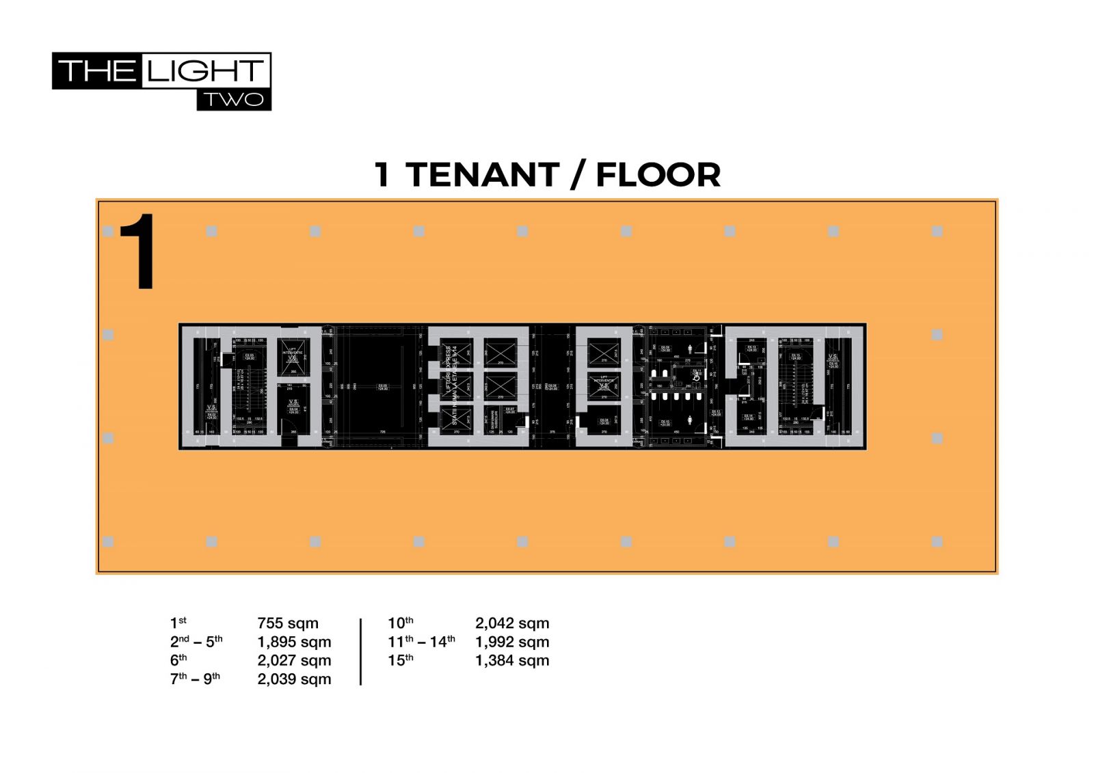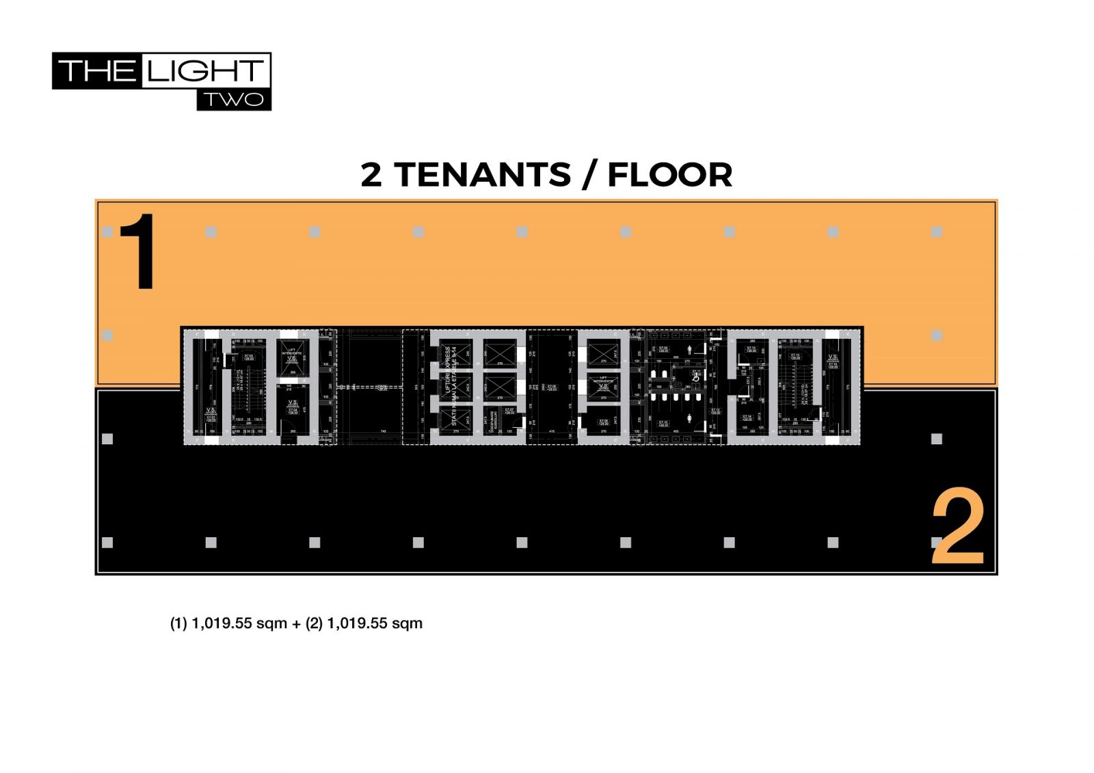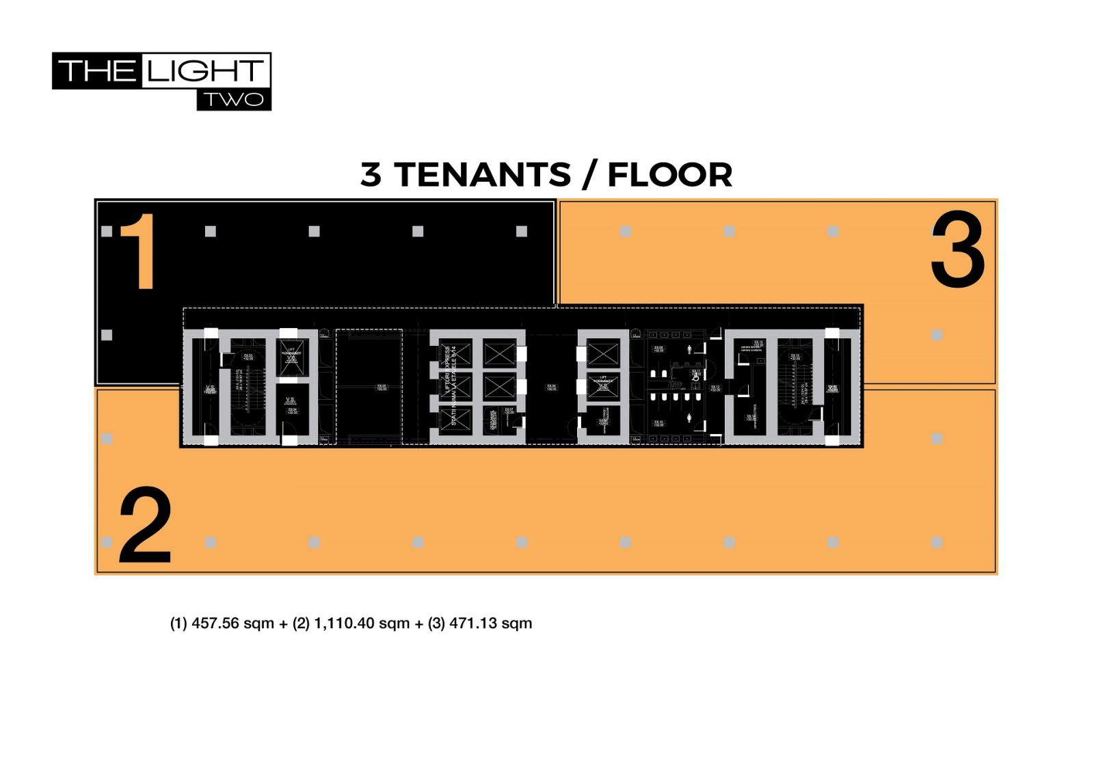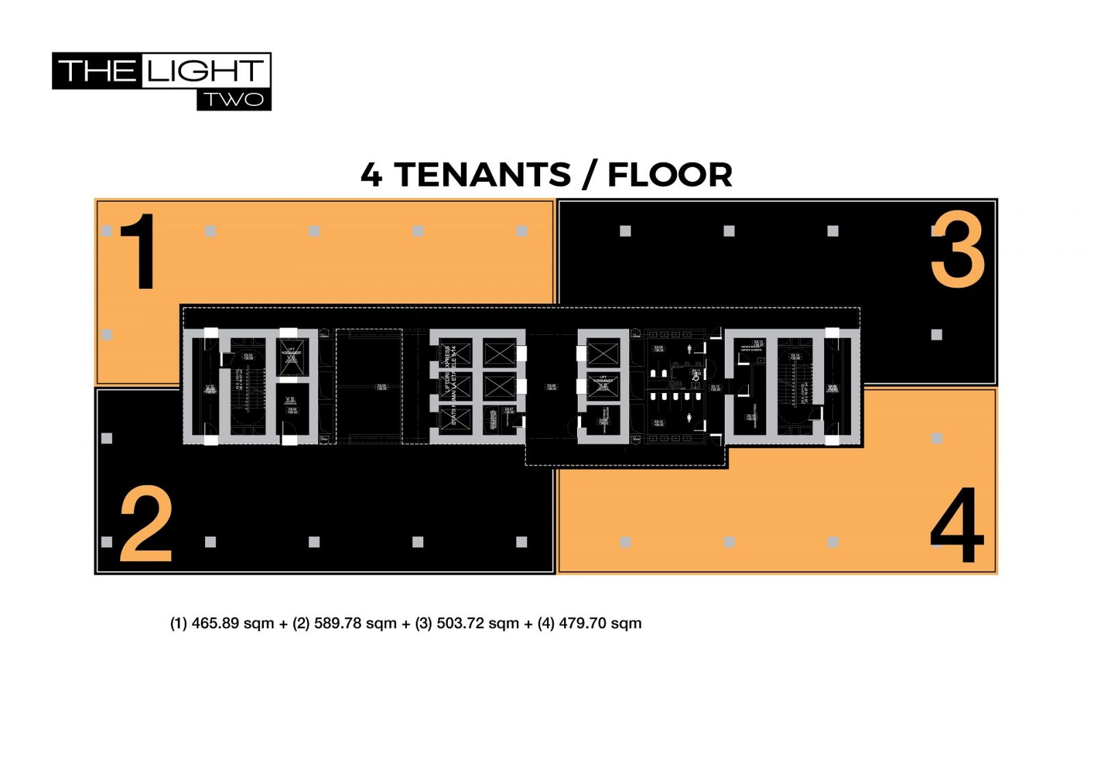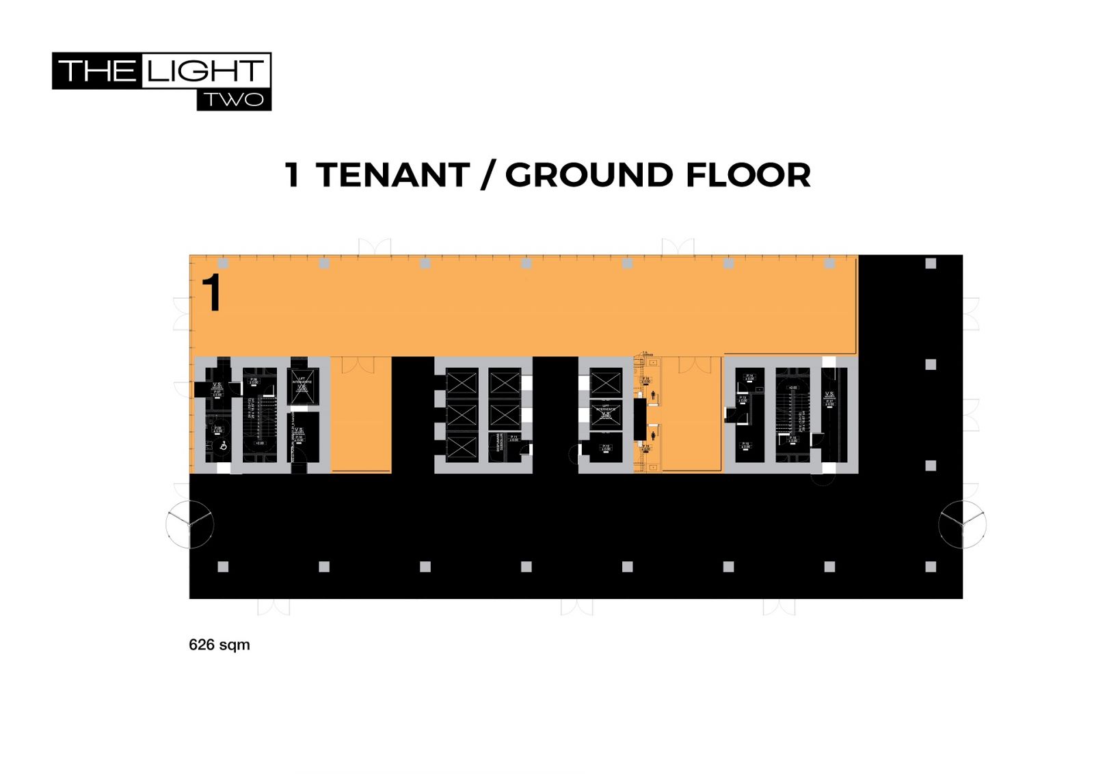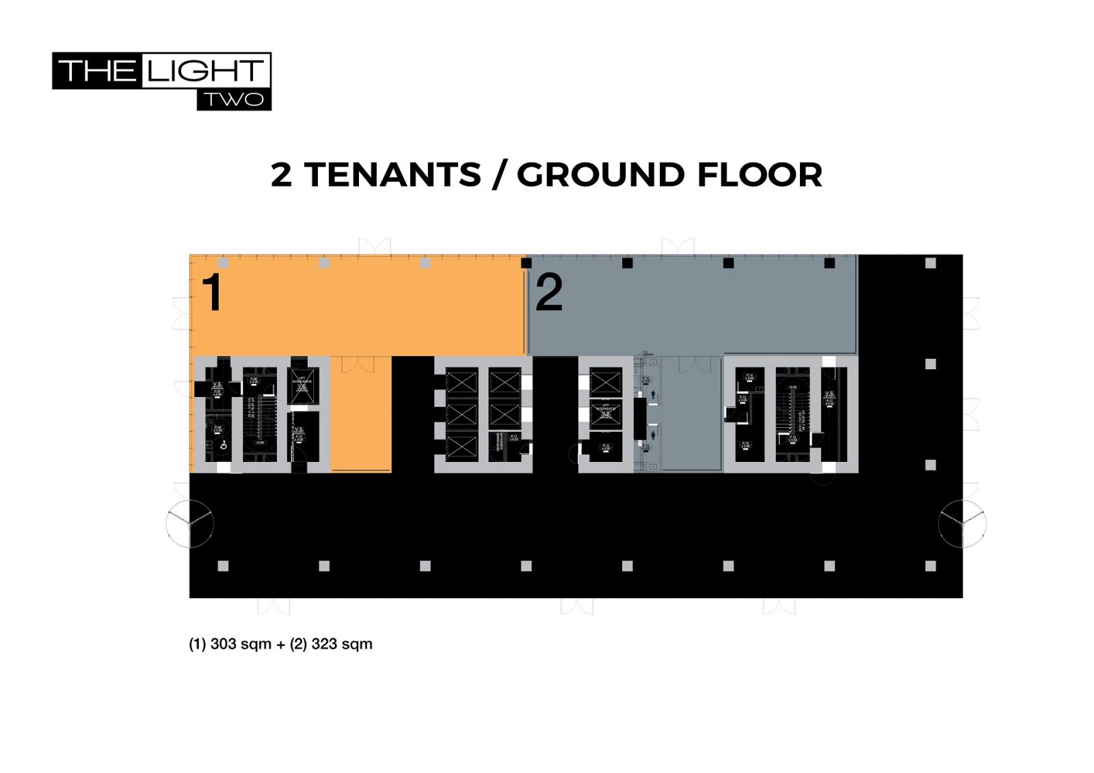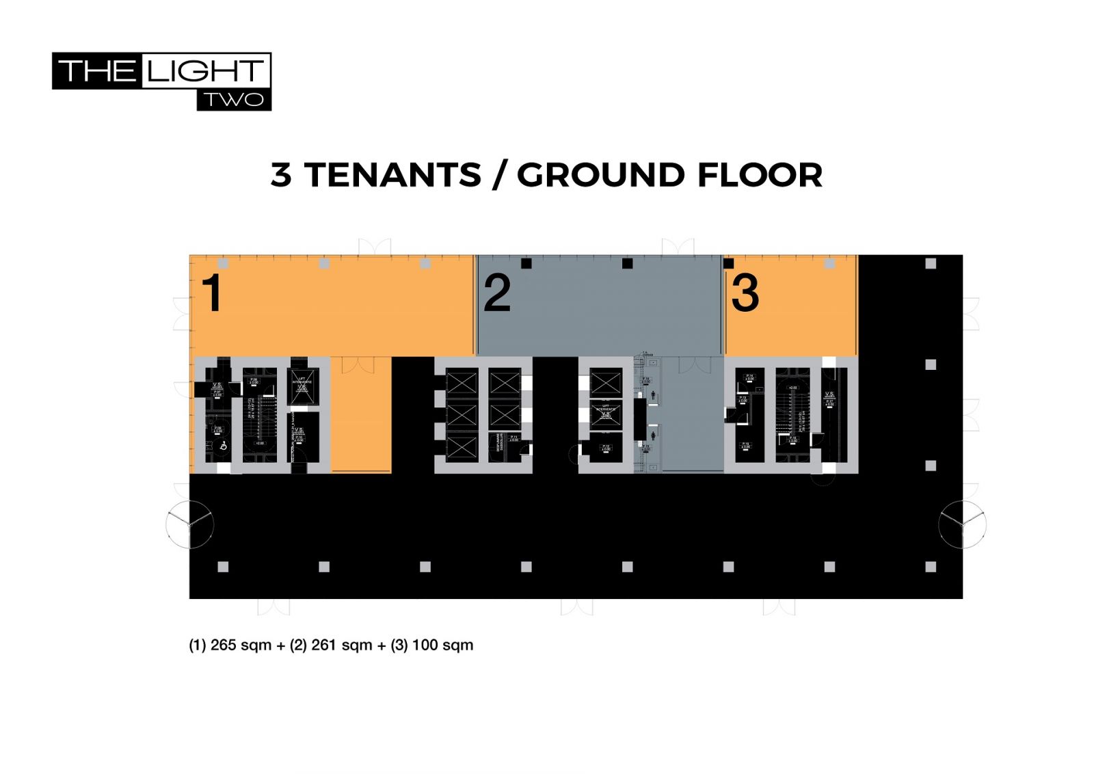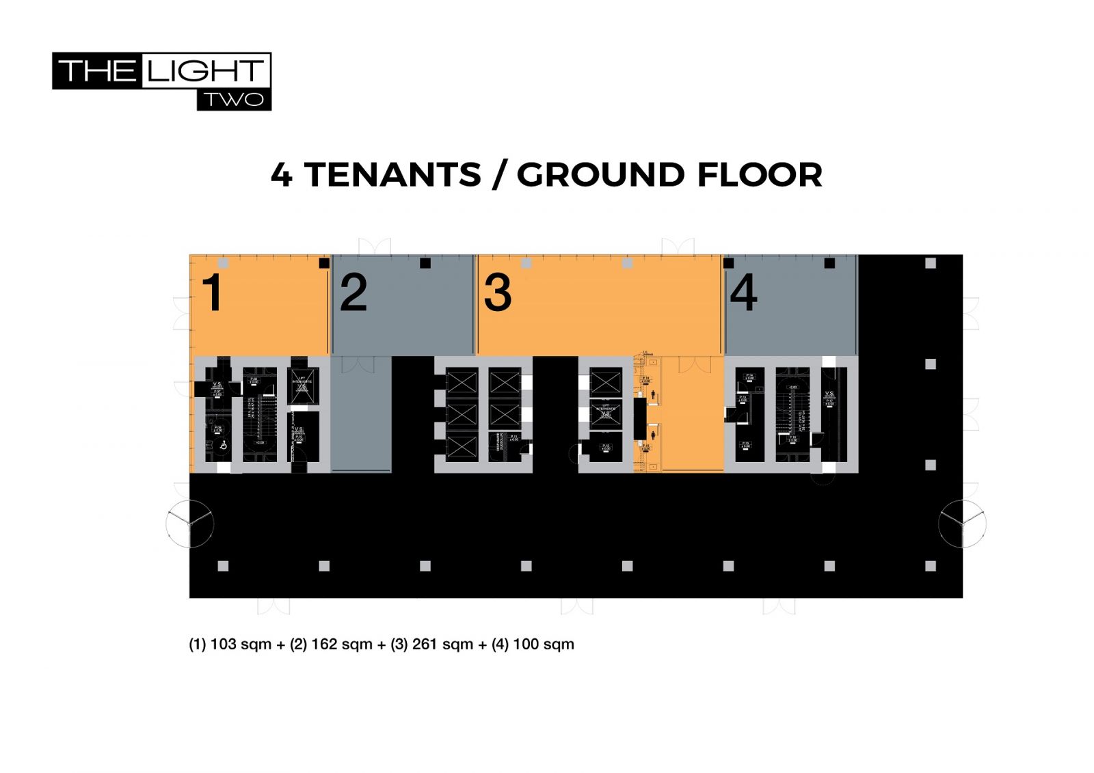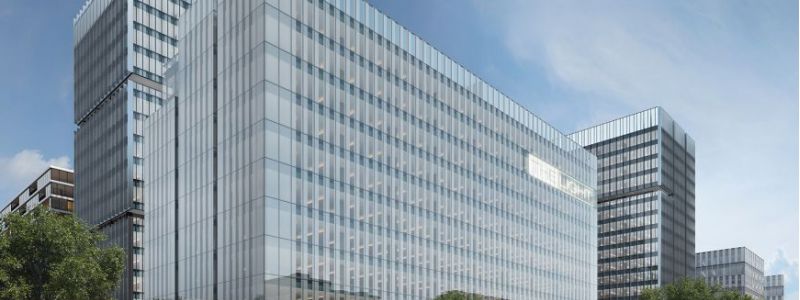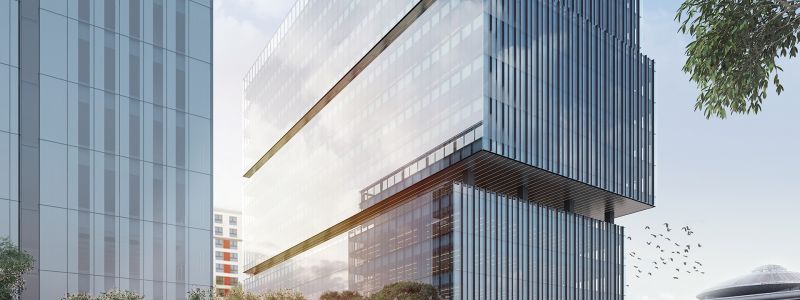



The Light Two
A perfect spot for tomorrow
The Light Two is a class-A office building out of the three planned within The Light project, providing a leasable area of 28,589 sqm and a 15-floor height.
The outdoor area of this building revolves around a green plaza, granting access to the indoor retail areas on the buildings’ ground floor, as well as having the flexibility for being designed for artistic, commercial or sporting events.
Key figures:
- Height: 2B + GF + 14 floors + TF
- Gross Built Area: 31,623 sqm
- Gross Leasable Area: 28,589 sqm
- Parking: 281
- Elevators: 8 out of which 3 express
- Amenities: retail/ restaurant, relaxation – events area, plaza, exterior terrace, green spaces, fitness & wellness facilities, medical clinic, bank
Technical features
Office Area

Only 5% add-on factor GLA: NLA, giving the best quality/ price ratio in town;

Full 3.00 m office clear height, above standards for existing similar buildings;

Rectangular shaped office space, for maximum flexibility for any fit-out requirements, without unusable areas;

Curtain wall glazing system using highest performance glass, for maximum natural light and glare control;

State of art MEP, for maximum efficiency and improved user comfort;

Technical raised floor 15m;

Acoustical ceiling

Heat recovery module without air circulation

Access control divided into zones;

Dedicated areas for heavy equipment (server rooms).
Common Areas
Ground floor

Full double height main lobby (7.85 m), completely transparent for maximum visibility;

Modern and elegant finishes (marble, stainless steel, wood);

Exterior landscape with vegetation and leisure/socializing areas;

Indoor socializing waiting area;

Varied facilities: coffee point, retail area, restaurant;

Floor-to-ceiling heights on reception area: 3.85 m

Accessibility for disabled people;
15th floor

Usable, functional terrace with panoramic view.
Sustainability & efficiency
Targeting for BREEAM Outstanding certification
Intelligent façade solution, alternating frosted and clear glass
Lower energy consumption for lighting and air conditioning
Very good natural illumination, reducing glare and the need of extensive cooling
A more sophisticated VRV system, opposed to the classic chiller/boiler plant solution
Water consumption reduction and management for the entire building
