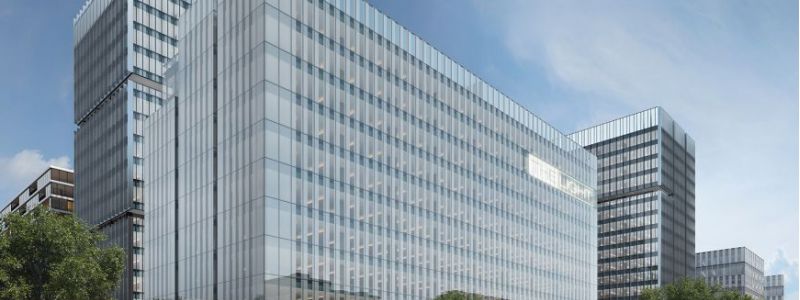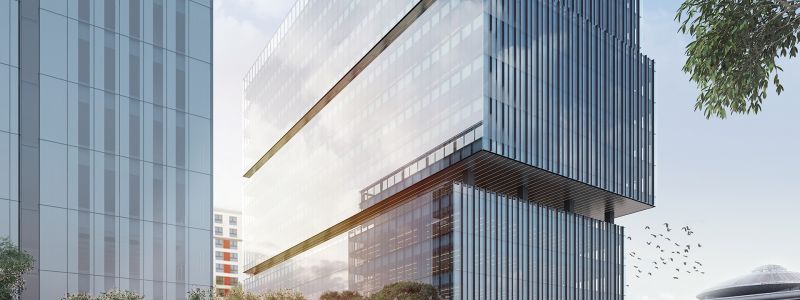Menu





Slide 1
Slide 2
Slide 3
Slide 4
Slide 5
The Light Office
A perfect spot for Innovation
The Light office development area consists in 3 Class A office buildings with a totally 98,721 sqm GLA, with an innovative design and flexible workspace, relaxation areas and green spaces integrated into a pleasant environment.
Development Phases
23.668 sqm GBA
21.653 sqm GLA
293 parking spaces
Completed
31.587 sqm GBA
28.499 sqm GLA
351 parking spaces
Coming soon
52.820 sqm GBA
48.570 sqm GLA
491 parking spaces
Coming soon
Facilities
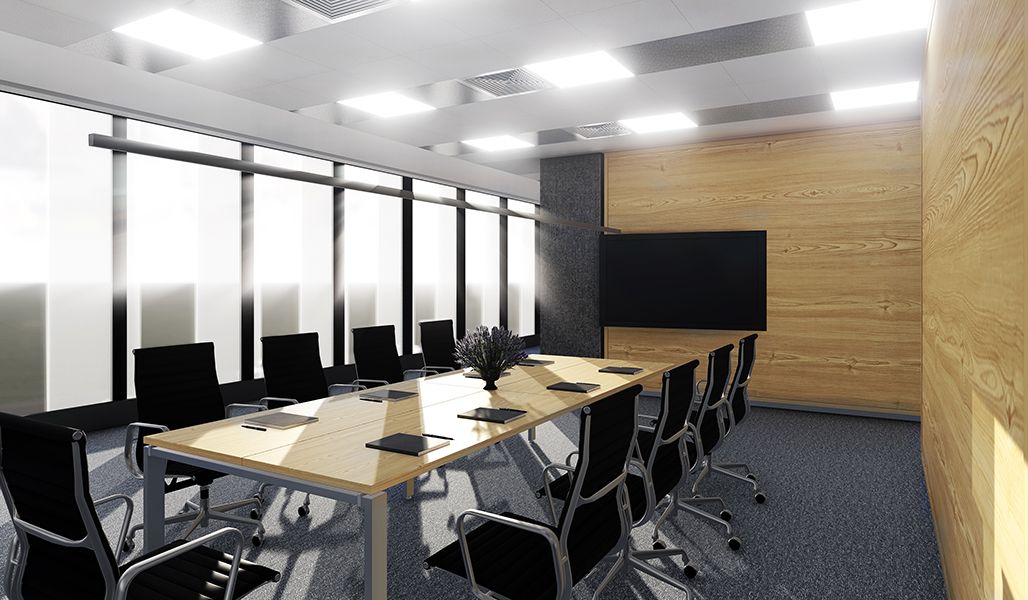
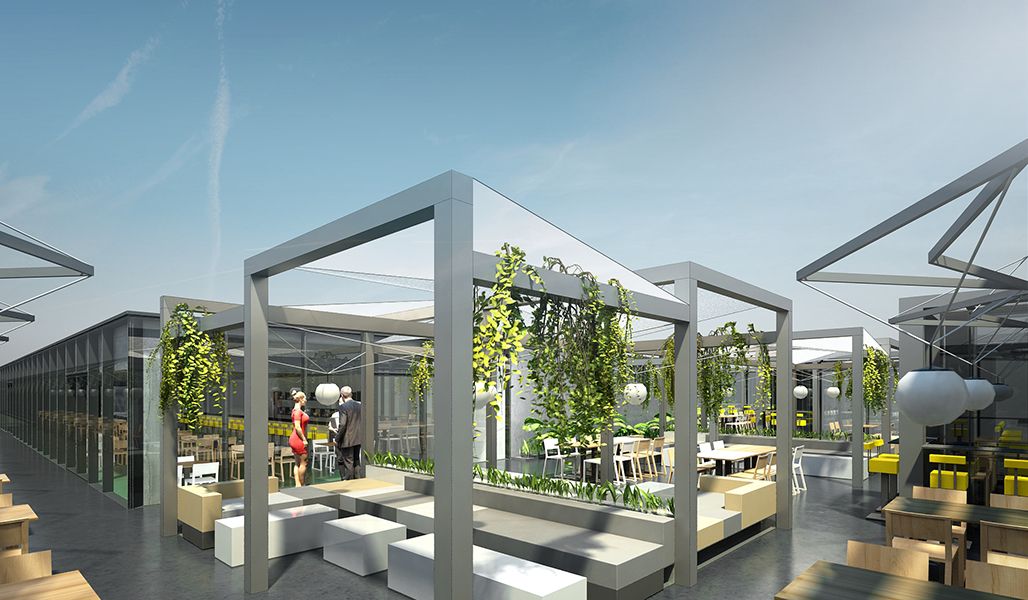
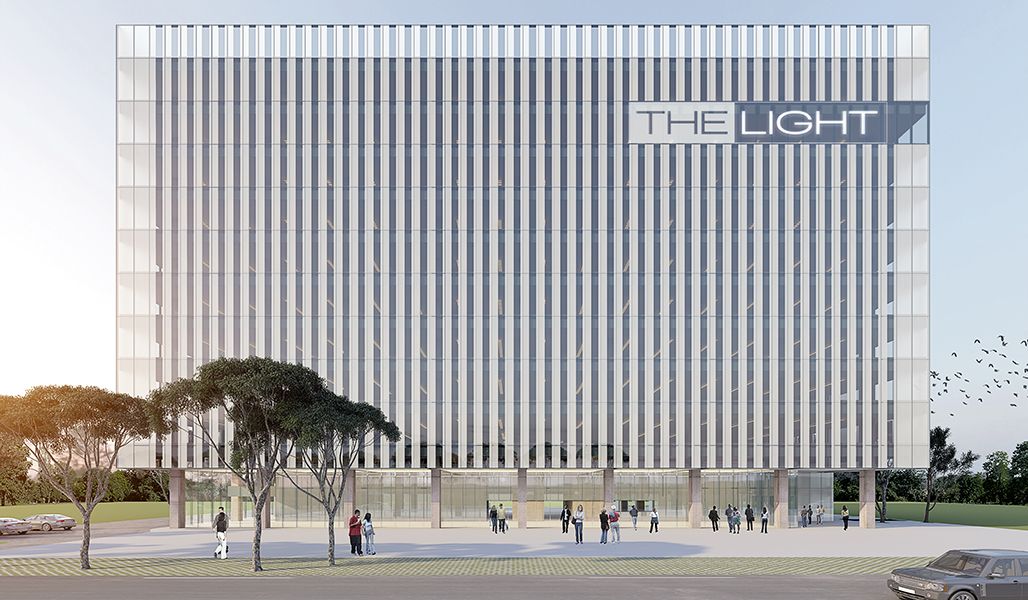
- Strategically located - important urban pole, in Central-Western Bucharest
- Curtain wall glazing system using highest performance glass, for maximum natural light and glare control.
- Optimal space flexibility and maximum efficiency, for any type of interior design.
- LED sources provide a superior lightening system with low power consumption.
- BREEAM Excellent certification
- A more sophisticated VRV System in terms of HVAC, opposed to the classic chiller / boiler plant solution.
- Amenities: retail and coffee shops, dedicated storage space, relaxations areas, restaurants, fitness & wellness center, medical clinic.
- Integrated BMS System.
Green Concept
Green spaces arranged on the entire project land
Natural space rendered to public pedestrian traffic
Pedestrian space for outdoor activities, promenades or leisure
Garden terraces with vegetation offering green, relaxing spaces.
